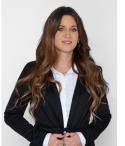Bungalow
44, Rue Paul, Sainte-Anne-de-Sorel J3P 3A1
Help
Enter the mortgage amount, the amortization period and the interest rate, then click «Calculate Payment» to obtain the periodic payment.
- OR -
Specify the payment you wish to perform and click «Calculate principal» to obtain the amount you could borrow. You must specify an interest rate and an amortization period.
Info
*Results for illustrative purposes only.
*Rates are compounded semi-annually.
It is possible that your payments differ from those shown here.
Description
Cette propriété dotée d'un solarium, elle offre une luminosité incomparable et une vue imprenable sur son environnement verdoyant. Elle est également conçue de trois chambres à coucher, de deux salles de bain et une remise extérieur de 12X25 pieds carrés. La cuisine a été complètement rénovée avec ses caissons d'origine. De plus, cette propriété a été entretenue avec soin par le même propriétaire depuis sa construction. Cette demeure avec sa piscine creusée et sa terrasse est l'endroit idéal pour se détendre et se ressourcer après une journée bien remplie. Une occasion unique de posséder une propriété d'exception avec tous ses avantages !
Sale without legal warranty of quality, at the buyer's risk
Description sheet
Rooms and exterior features
Inclusions
Exclusions
Features
Assessment, Taxes and Expenses



Photos - No. Centris® #15026273
44, Rue Paul, Sainte-Anne-de-Sorel J3P 3A1
 Frontage
Frontage  Parking
Parking  Frontage
Frontage  Frontage
Frontage  Frontage
Frontage  Pool
Pool  Pool
Pool  Hallway
Hallway Photos - No. Centris® #15026273
44, Rue Paul, Sainte-Anne-de-Sorel J3P 3A1
 Living room
Living room  Living room
Living room  Living room
Living room  Kitchen
Kitchen  Kitchen
Kitchen  Kitchen
Kitchen  Kitchen
Kitchen  Kitchen
Kitchen Photos - No. Centris® #15026273
44, Rue Paul, Sainte-Anne-de-Sorel J3P 3A1
 Dining room
Dining room  Dining room
Dining room  Dining room
Dining room  Bathroom
Bathroom  Bathroom
Bathroom  Bedroom
Bedroom  Primary bedroom
Primary bedroom  Primary bedroom
Primary bedroom Photos - No. Centris® #15026273
44, Rue Paul, Sainte-Anne-de-Sorel J3P 3A1
 Family room
Family room  Family room
Family room  Bathroom
Bathroom  Bedroom
Bedroom  Storage
Storage  Patio
Patio  Patio
Patio  Pool
Pool Photos - No. Centris® #15026273
44, Rue Paul, Sainte-Anne-de-Sorel J3P 3A1
 Pool
Pool  Backyard
Backyard  Shed
Shed  View
View  Back facade
Back facade  Pool
Pool  Pool
Pool  Aerial photo
Aerial photo Photos - No. Centris® #15026273
44, Rue Paul, Sainte-Anne-de-Sorel J3P 3A1
 Aerial photo
Aerial photo  Aerial photo
Aerial photo  Aerial photo
Aerial photo  Aerial photo
Aerial photo  Frontage
Frontage  Frontage
Frontage 



















































