Two or more storey
551, Boul. Fiset, Sorel-Tracy J3P 3R9
Help
Enter the mortgage amount, the amortization period and the interest rate, then click «Calculate Payment» to obtain the periodic payment.
- OR -
Specify the payment you wish to perform and click «Calculate principal» to obtain the amount you could borrow. You must specify an interest rate and an amortization period.
Info
*Results for illustrative purposes only.
*Rates are compounded semi-annually.
It is possible that your payments differ from those shown here.
Description
Luxueuse maison rénovée avec goût. De l'espace à profusion! Parfaite pour grande famille, qui aime recevoir ou tout simplement pour les connaisseurs! Potentiel immense d'aménagement du sous-sol. 2e vestibule sur le côté. Grandes aires de vie ouvertes. Toit, la plupart des fenêtres, partie du revêtement et prolongement entre 2009 et 2011. Cuisine immense, magnifique et fonctionnelle à souhait. Vastes pièces, terrain immense vous laissant toutes les options telles que paysagement, piscine ou 2e garage. Absolument unique. Vendeur motivé, toute une opportunité
Sale without legal warranty of quality, at the buyer's risk
Description sheet
Rooms and exterior features
Inclusions
Exclusions
Features
Assessment, Taxes and Expenses

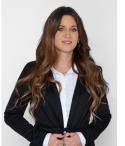

Photos - No. Centris® #15071635
551, Boul. Fiset, Sorel-Tracy J3P 3R9
 Frontage
Frontage  Frontage
Frontage  Frontage
Frontage  Hallway
Hallway  Hallway
Hallway  Hallway
Hallway  Hallway
Hallway  Hallway
Hallway Photos - No. Centris® #15071635
551, Boul. Fiset, Sorel-Tracy J3P 3R9
 Living room
Living room  Living room
Living room  Living room
Living room  Living room
Living room  Living room
Living room  Living room
Living room  Kitchen
Kitchen  Kitchen
Kitchen Photos - No. Centris® #15071635
551, Boul. Fiset, Sorel-Tracy J3P 3R9
 Kitchen
Kitchen  Kitchen
Kitchen  Kitchen
Kitchen  Kitchen
Kitchen  Kitchen
Kitchen  Kitchen
Kitchen  Kitchen
Kitchen  Kitchen
Kitchen Photos - No. Centris® #15071635
551, Boul. Fiset, Sorel-Tracy J3P 3R9
 Kitchen
Kitchen  Dining room
Dining room  Dining room
Dining room  Dining room
Dining room  Dining room
Dining room  Overall View
Overall View  Dining room
Dining room 
Photos - No. Centris® #15071635
551, Boul. Fiset, Sorel-Tracy J3P 3R9
 Staircase
Staircase  Staircase
Staircase  Primary bedroom
Primary bedroom  Primary bedroom
Primary bedroom  Primary bedroom
Primary bedroom  Primary bedroom
Primary bedroom  Primary bedroom
Primary bedroom  Ensuite bathroom
Ensuite bathroom Photos - No. Centris® #15071635
551, Boul. Fiset, Sorel-Tracy J3P 3R9
 Ensuite bathroom
Ensuite bathroom  Ensuite bathroom
Ensuite bathroom  Ensuite bathroom
Ensuite bathroom  Bedroom
Bedroom  Bedroom
Bedroom  Bedroom
Bedroom  Office
Office  Office
Office Photos - No. Centris® #15071635
551, Boul. Fiset, Sorel-Tracy J3P 3R9
 Office
Office  Washroom
Washroom 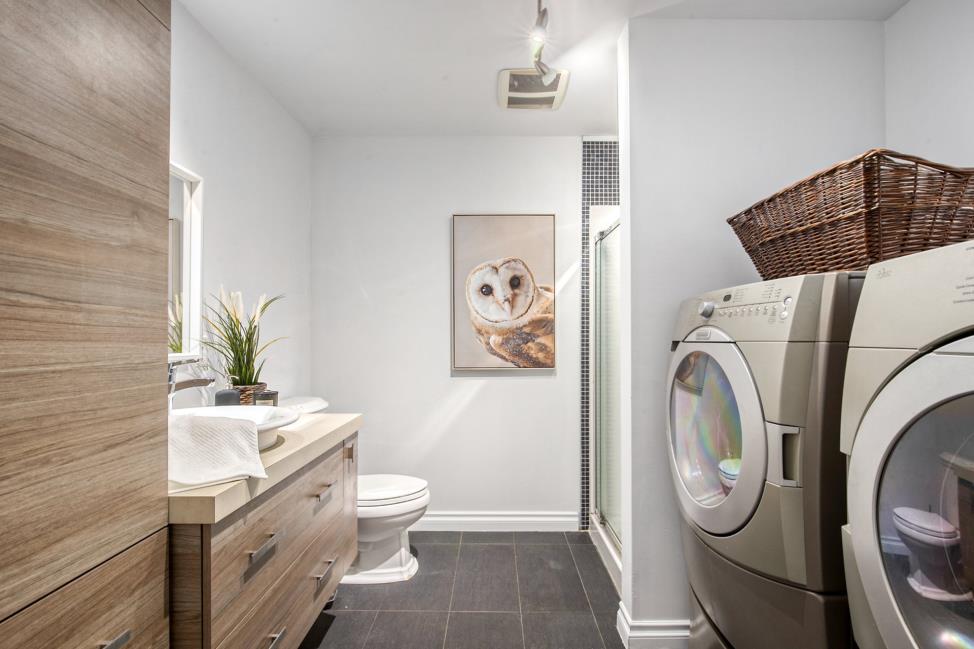 Washroom
Washroom 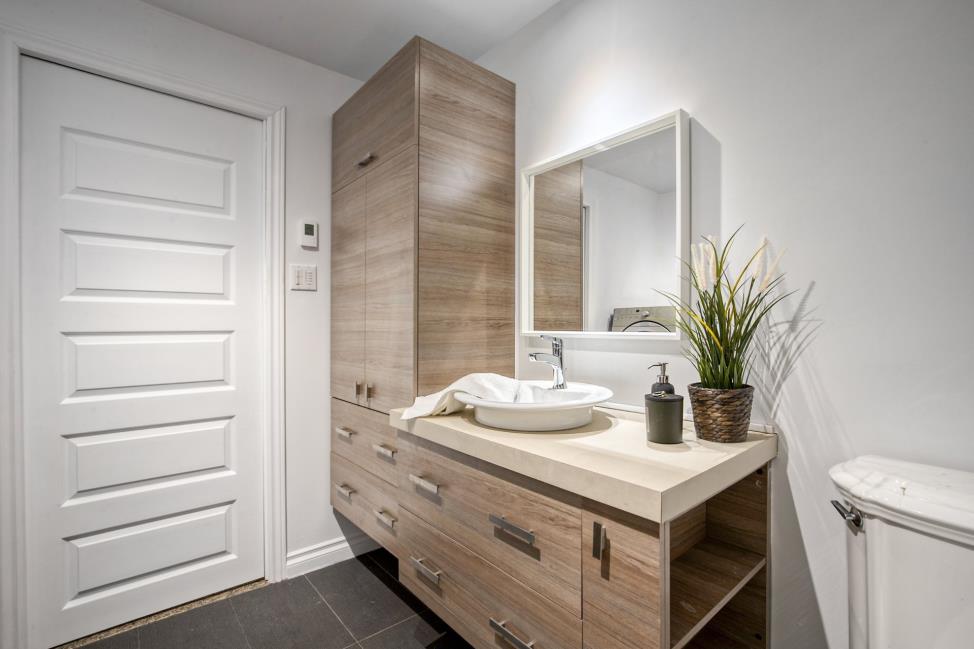 Washroom
Washroom 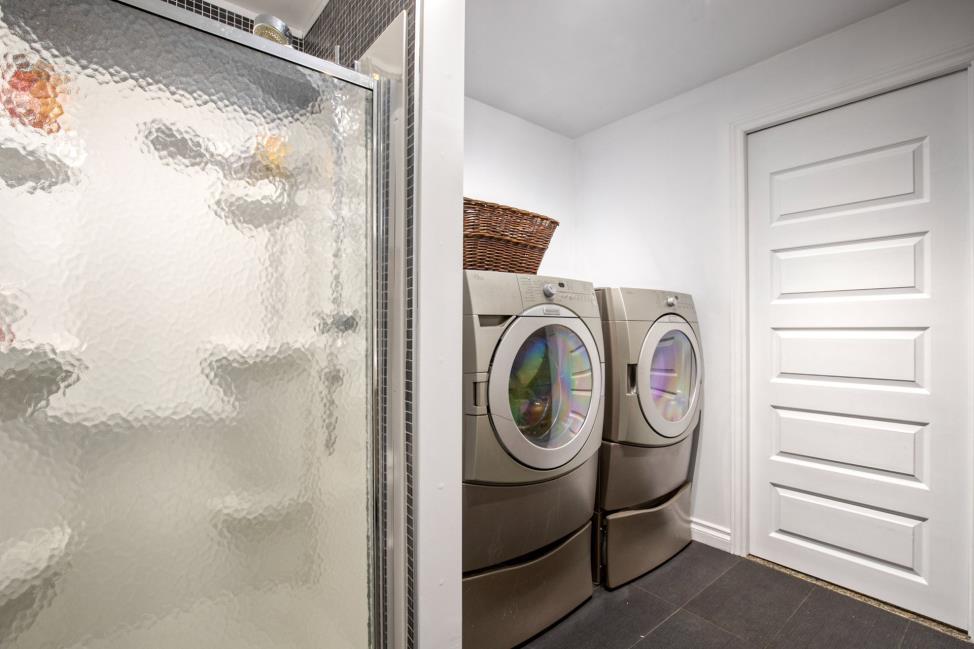 Washroom
Washroom 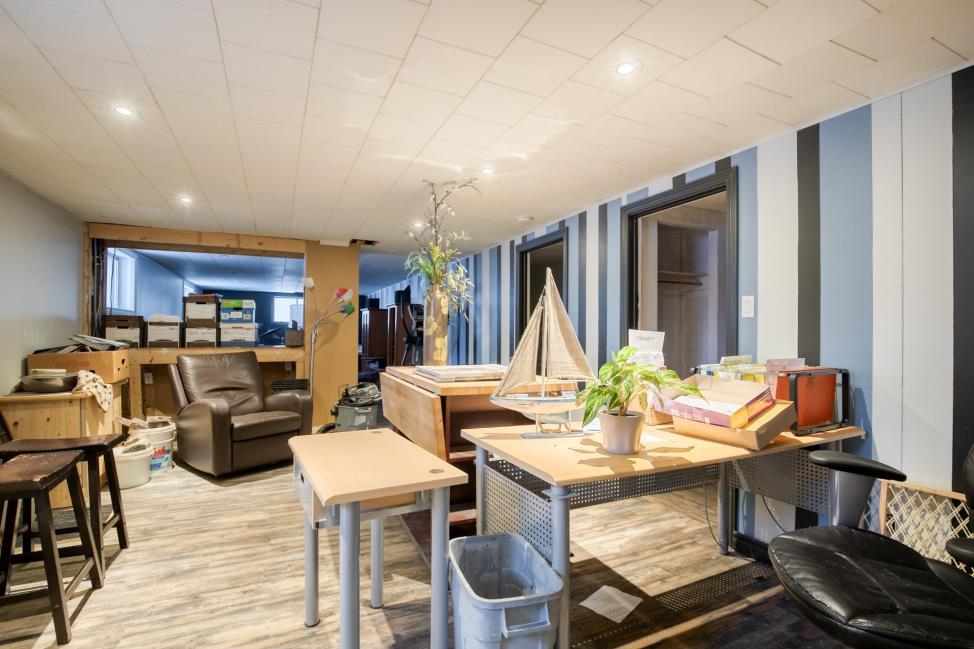 Family room
Family room 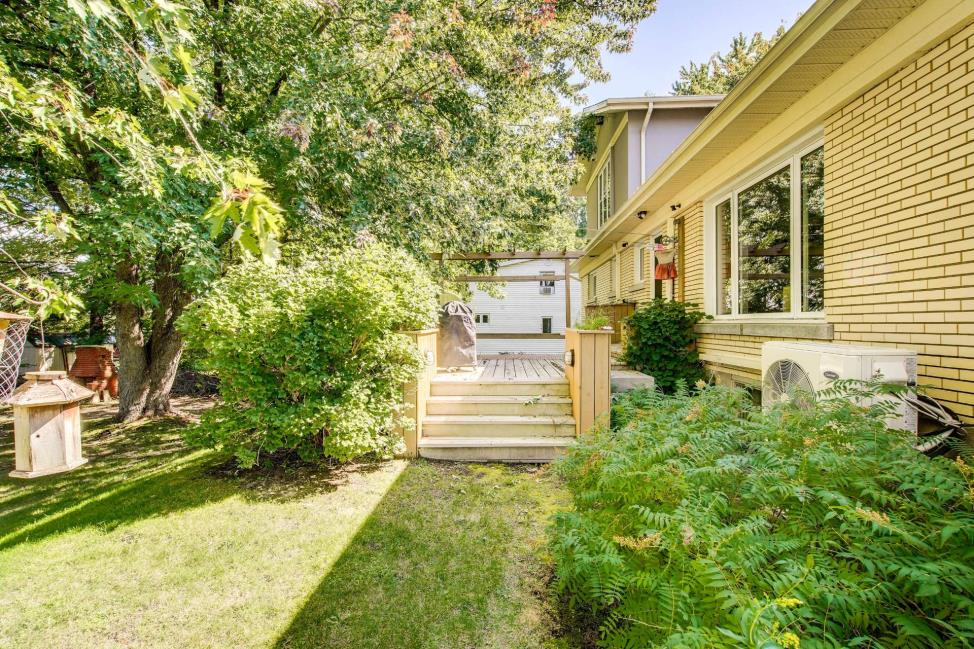 Bedroom
Bedroom 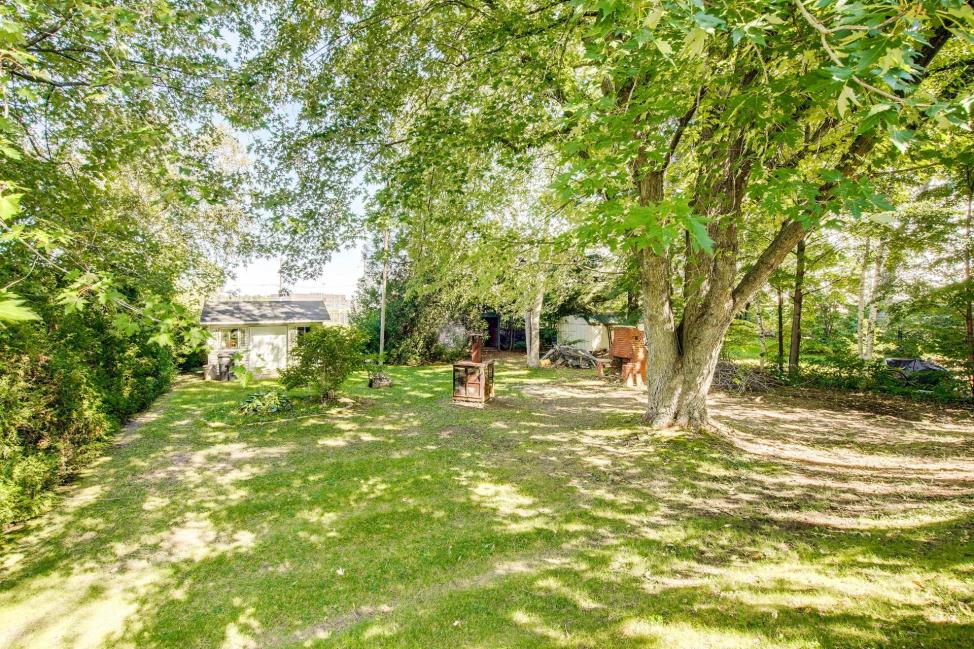 Bedroom
Bedroom Photos - No. Centris® #15071635
551, Boul. Fiset, Sorel-Tracy J3P 3R9
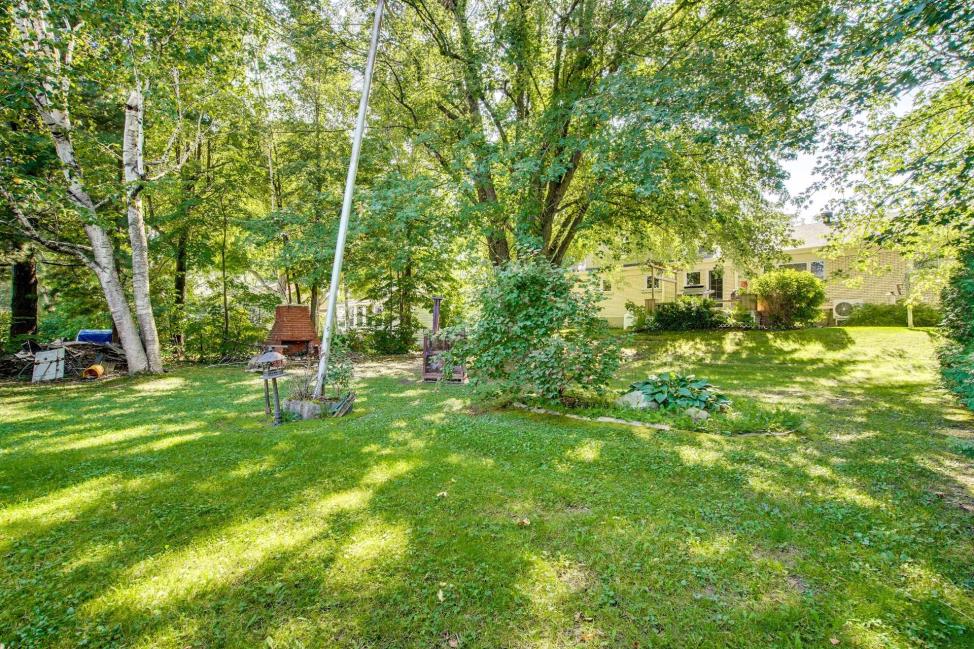 Bedroom
Bedroom 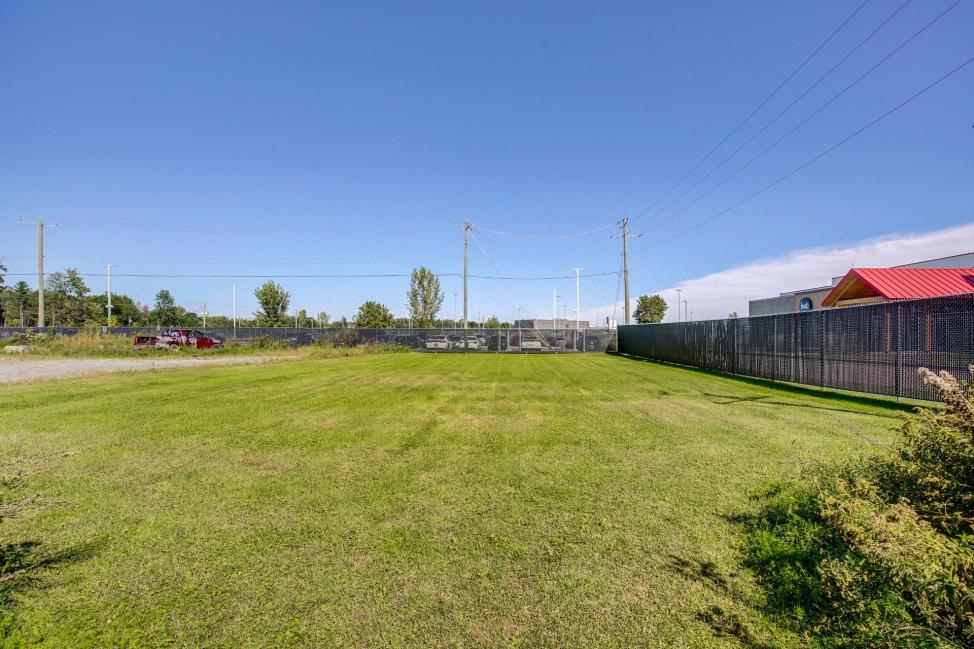 Backyard
Backyard 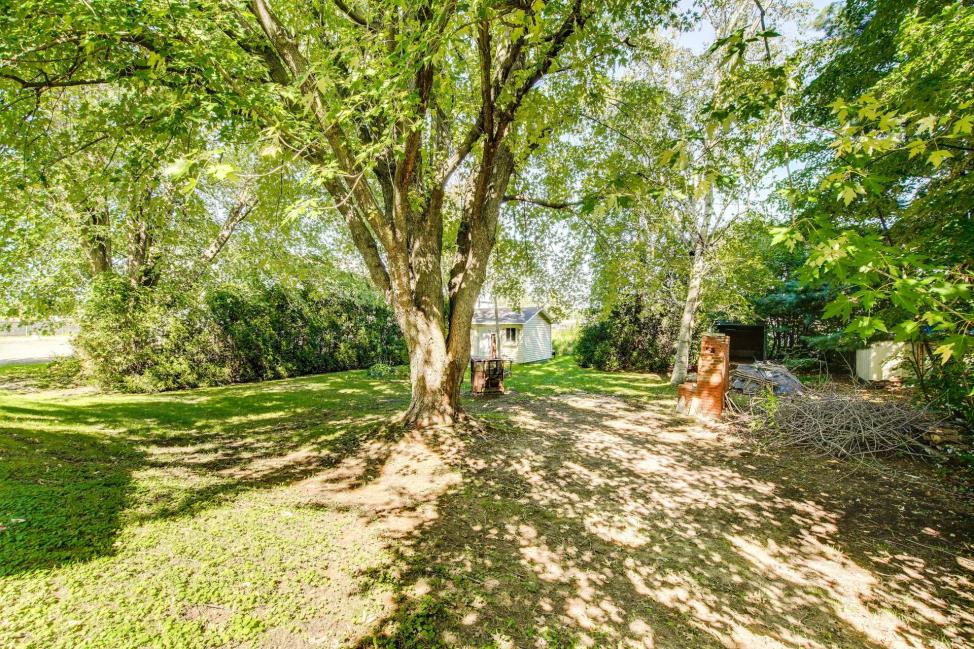 Bedroom
Bedroom 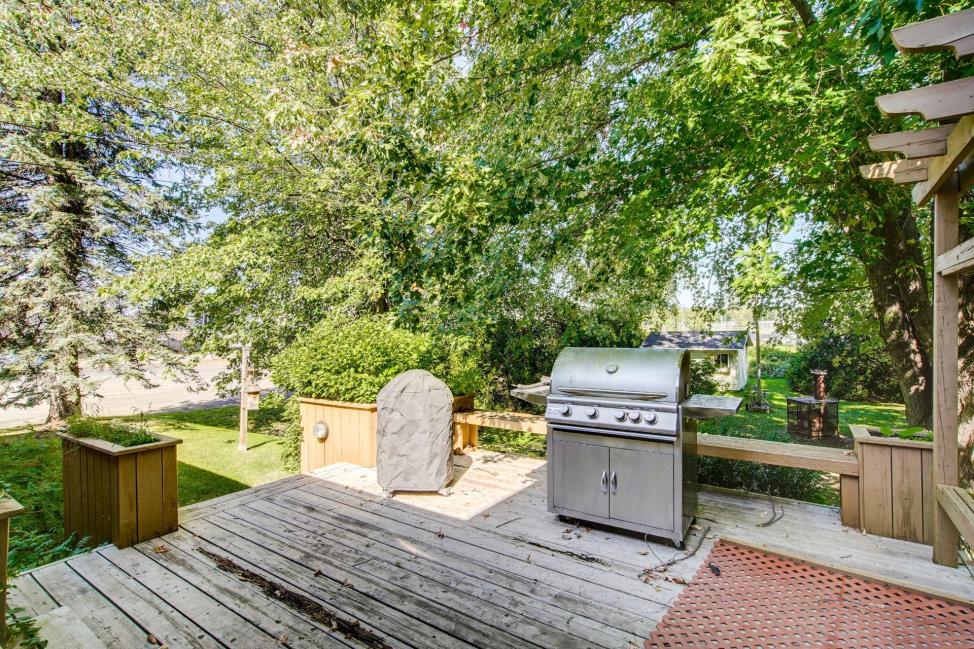 Patio
Patio 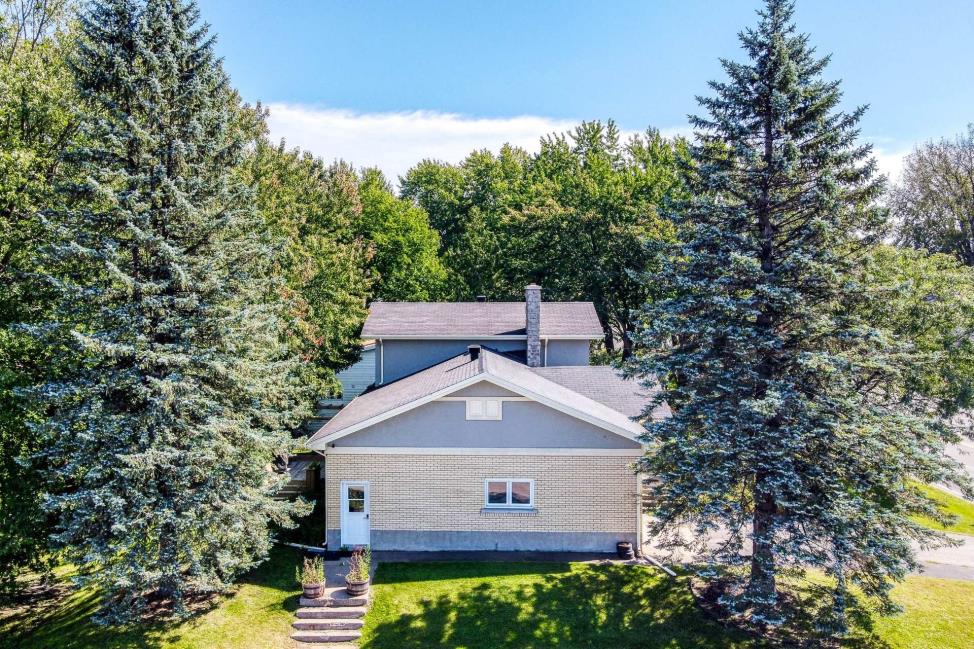 Aerial photo
Aerial photo 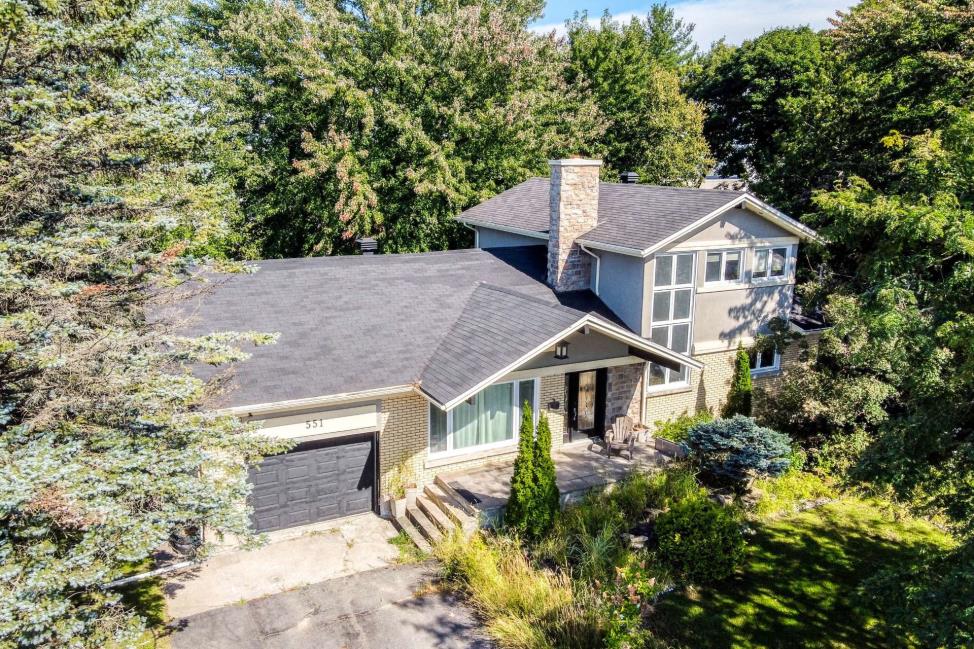 Aerial photo
Aerial photo 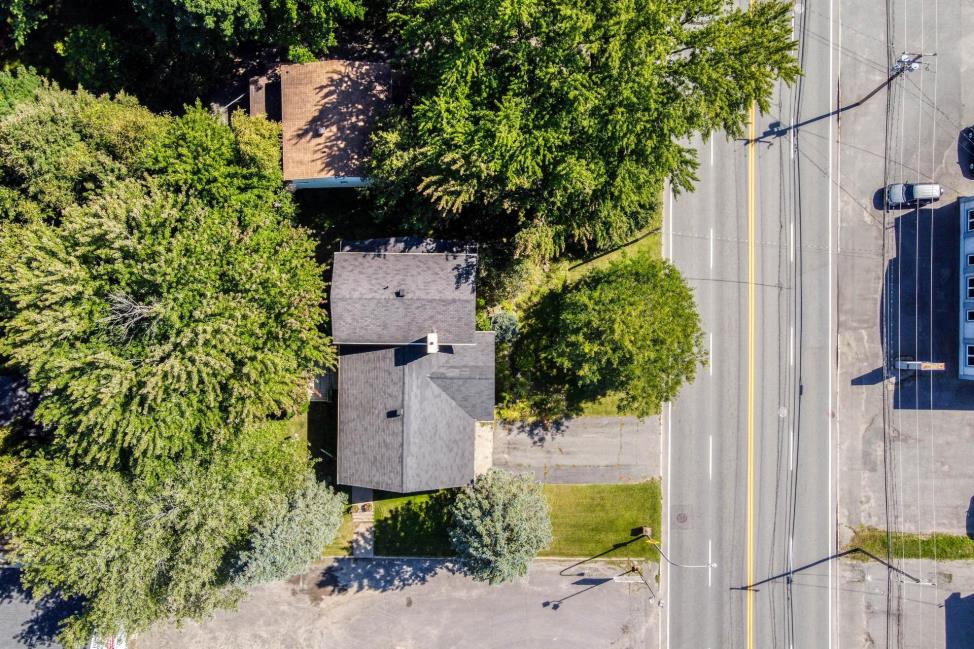 Aerial photo
Aerial photo 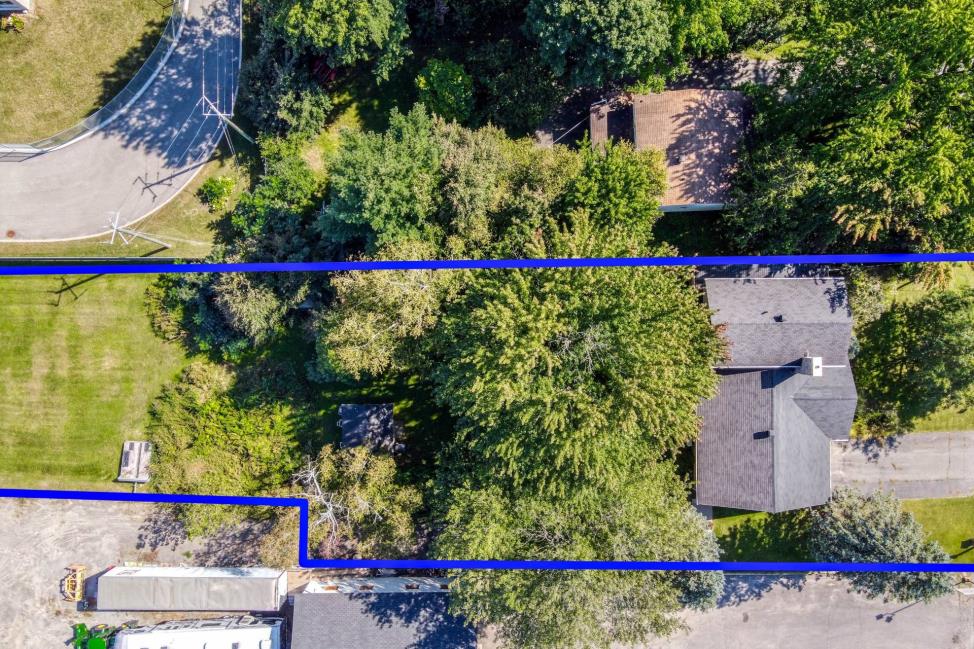 Aerial photo
Aerial photo Photos - No. Centris® #15071635
551, Boul. Fiset, Sorel-Tracy J3P 3R9
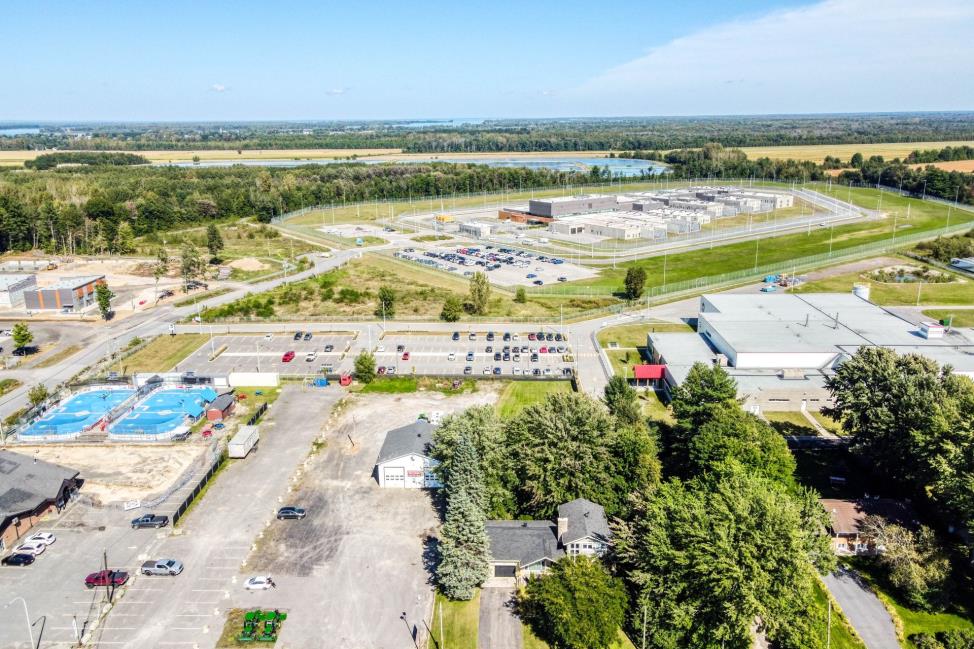 Aerial photo
Aerial photo 




































































